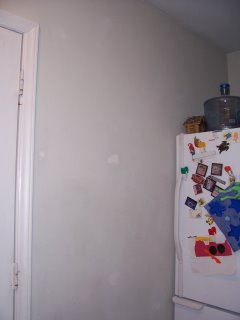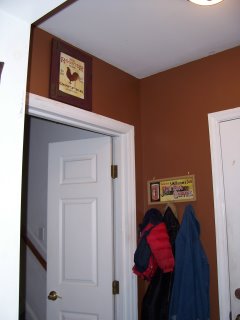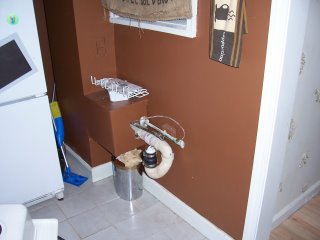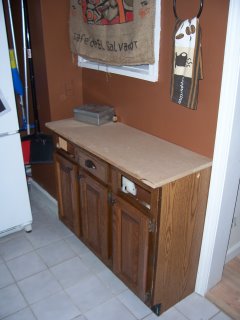MORE RALEIGH DIY DIVA PROJECTS ON THE WAY!!
I have so many things going on in my house right now. I am SO trying to git 'er done! Lord have mercy-- I did not know what I was getting myself into! Sometimes I think we may have bitten off more than we can chew, but then again.........
I know myself well enough to say that there is no way I could not do home improvement. It is an addiction. You may say, "At least it's not like drugs, alcohol, or gambling." My reply? "It can be!" Seriously, DIY projects like the ones we have taken on in This Old House cost mucho dinero. Everyone will say that a kitchen renovation will set you back a cool 30k-50k on the conservative side when you pay someone to do most or all of it. Think fabrication, installation, labor charges, etc. We have a kitchen that LOOKS like 40k easy, and honestly have only spent a fraction of that. How? We did it ourselves, of course. The labor charges are the bulk of the cost of things. Hopefully, we will get a nice return when the time comes to sell this house.
 Now for the pix: The first one is of our mudroom as it looked when we moved in. We put the fridge there, but the walls were beat up and the same chal
Now for the pix: The first one is of our mudroom as it looked when we moved in. We put the fridge there, but the walls were beat up and the same chal ky, flat, greyish color seen in so many other areas of the house. I selected the most gorgeous deep milk chocolate color (Lowe's American Tradition). It is absolutely intense and rich, and nicely set off by the room's white tile floor, smooth white ceiling, and semi-gloss white trim. The gla
ky, flat, greyish color seen in so many other areas of the house. I selected the most gorgeous deep milk chocolate color (Lowe's American Tradition). It is absolutely intense and rich, and nicely set off by the room's white tile floor, smooth white ceiling, and semi-gloss white trim. The gla ss door you see leads out into our two car garage, and the door to the left leads up the stairs to "Daddy's Office," as our boy calls it! It's a fabulous early 90's addition that adds about 1100 square feet to the house, which was originally built without a garage. The place had an ill-placed utility sink which was nice and deep, but you couldn't open the fridge all the way. Plus, 5 feet away is the door to the half bath and another 10 feet away is the kitchen sink!! We decided to remove the utility sink and lived for months with the plumbing exposed. My husband ended up completely re-building the vanity (original to the house) that we removed from the half b
ss door you see leads out into our two car garage, and the door to the left leads up the stairs to "Daddy's Office," as our boy calls it! It's a fabulous early 90's addition that adds about 1100 square feet to the house, which was originally built without a garage. The place had an ill-placed utility sink which was nice and deep, but you couldn't open the fridge all the way. Plus, 5 feet away is the door to the half bath and another 10 feet away is the kitchen sink!! We decided to remove the utility sink and lived for months with the plumbing exposed. My husband ended up completely re-building the vanity (original to the house) that we removed from the half b ath. He placed the new cabinet over the plumbing. Now that it's covered, we have a place to toss shoes and other muck, and any future owners still have the utility si
ath. He placed the new cabinet over the plumbing. Now that it's covered, we have a place to toss shoes and other muck, and any future owners still have the utility si nk option. The mudroom is much closer to being finished. The vanity drawers have been modified and added. The "counter top" is a 3/4 inch piece of MDF (medium density fiberboard). I think I will tile the top with some fabulous hand painted Mexican tiles I ordered not so long ago. It will be a nice feature to coordinate with the great shade of brown. I still need to finish painting the trim, and the mudroom will be DONE! I am trying really hard to keep fewer "irons in the fire," and finish what I start. I have a tendency to act upon my creative impulses, even when other things are not complete.
nk option. The mudroom is much closer to being finished. The vanity drawers have been modified and added. The "counter top" is a 3/4 inch piece of MDF (medium density fiberboard). I think I will tile the top with some fabulous hand painted Mexican tiles I ordered not so long ago. It will be a nice feature to coordinate with the great shade of brown. I still need to finish painting the trim, and the mudroom will be DONE! I am trying really hard to keep fewer "irons in the fire," and finish what I start. I have a tendency to act upon my creative impulses, even when other things are not complete.

0 Comments:
Post a Comment
<< Home